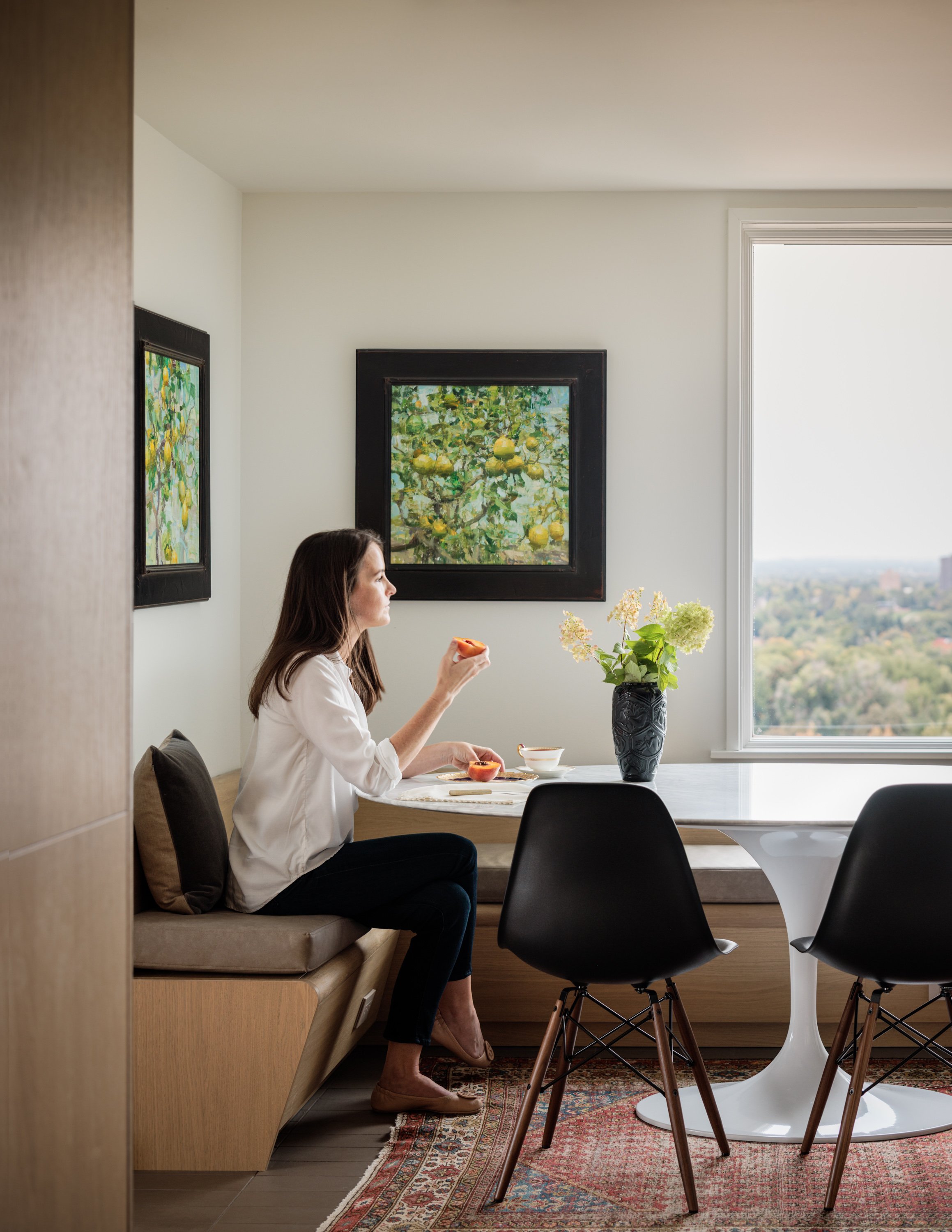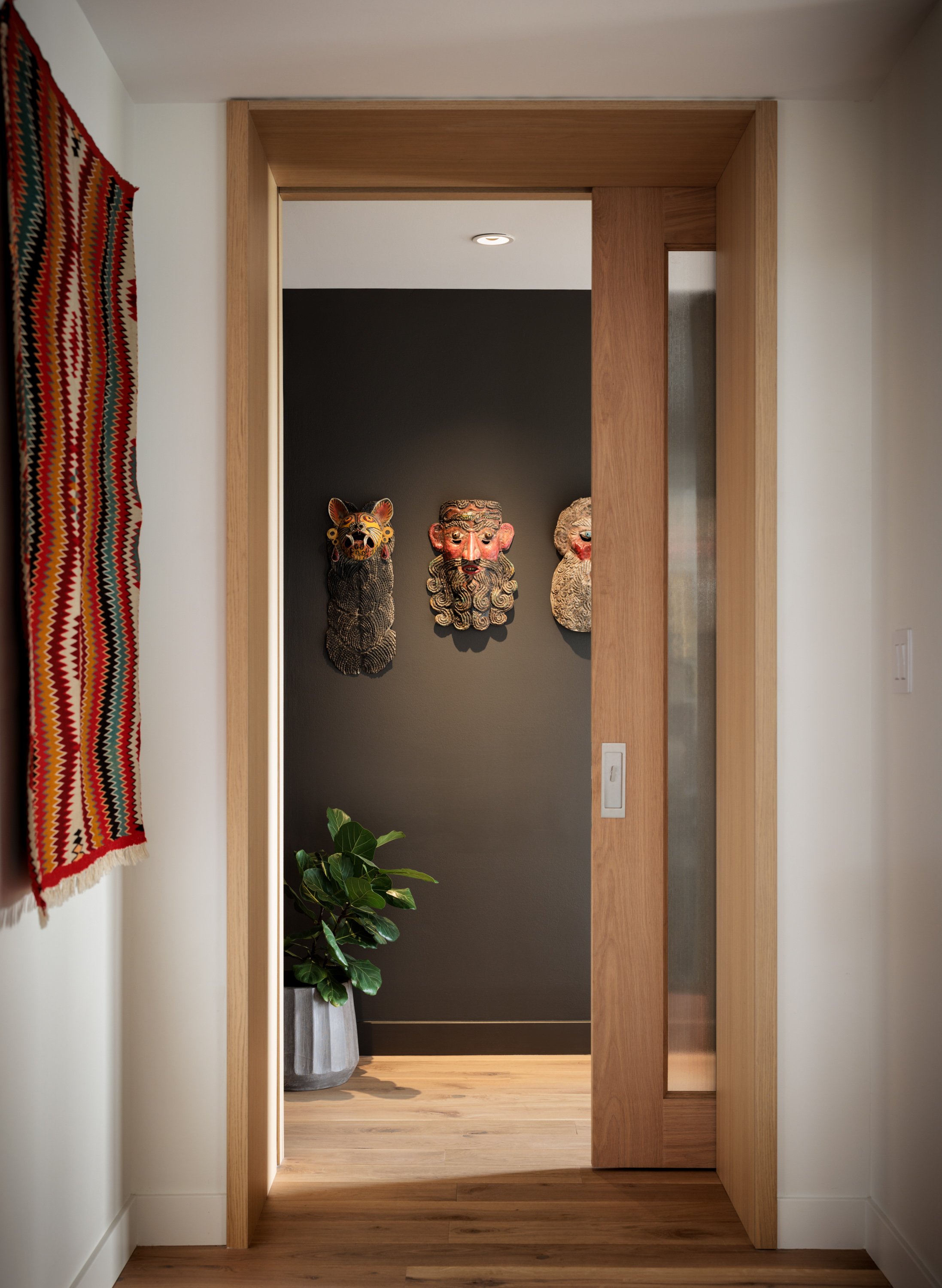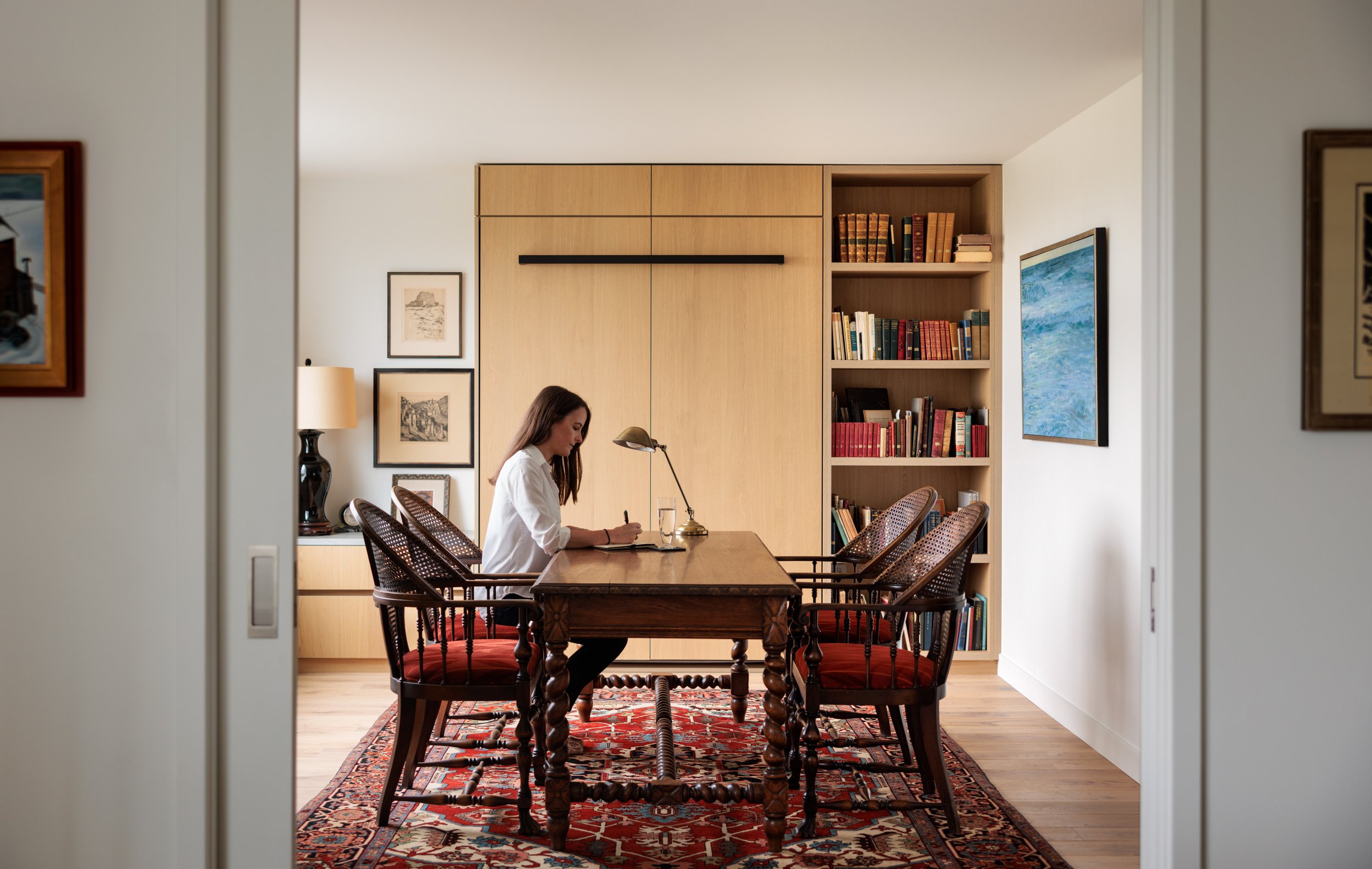CHEESMAN CONDO | Denver, CO | 2023
This residential project is a 2500 SF condo renovation located at the edge of Cheesman Park in Denver, Colorado.
The project, which completely reconfigures the existing living spaces and all interior finishes, embodies the client and Tweed Studio's shared commitment to healthy and environmentally responsible living environments. The firm achieved this by utilizing Red-List free materials throughout, prioritizing natural light, and incorporating energy-efficient fixtures and appliances.
The condo’s converted open floor plan seamlessly integrates the living room, dining room and kitchen, creating a light filled, spacious and inviting atmosphere with unobstructed views of Cheesman Park and over the city towards Pikes Peak. Opening up the floor plan required creativity to reimagine these spaces while working with the building’s 1970’s infrastructure.
Tweed Studio worked with local woodworkers, Vonmod, to fabricate the casework. The modern and functional design of the cabinetry throughout the project is a consistent architectural feature throughout the project which is used to enhance the individual spaces while also providing an opposing, yet complementary backdrop to the owner’s extensive antiques and art collection.
Tweed Studio’s involvement in the project included the selection of new furniture pieces and the curation of the owner’s existing antique furniture collection. There is a delicate balance that has to be maintained when designing a new and modern space while integrating antique pieces. The space still had to feel livable and comfortable while bringing two ends of the design spectrum together.
Publication: “Naturally Refined”. Modern In Denver, Summer 2024 Issue, Pages 130-137
General Contractor: Elite Custom Builders
Millwork: Vonmod
Photography: David Lauer Photography












